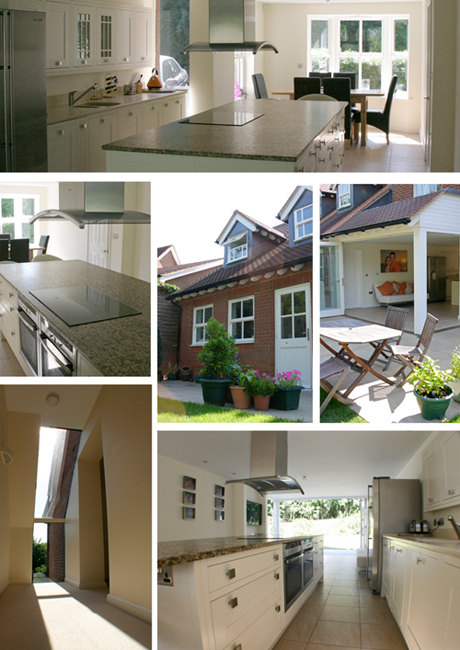
Swan Gardens
Existing Property
- Disjointed kitchen and dining room
- Small utility room
- Detached garage therefore had to go outside to garage
- 2 of the bedrooms were very small
- Small bathroom
- Large open plan kitchen, dining and family room
- Whole corner of the room was opened up both sides with bi-fold doors going into the garden
- Large utility room
- Direct access from house to garage
- Two new large double bedrooms over new garage block
- Glass link connecting the existing property to the new garage block incorporating contemporary style with the classical appearance of the house and garage
- New large bathroom with separate shower and bath
- Additional linen cupboard space
